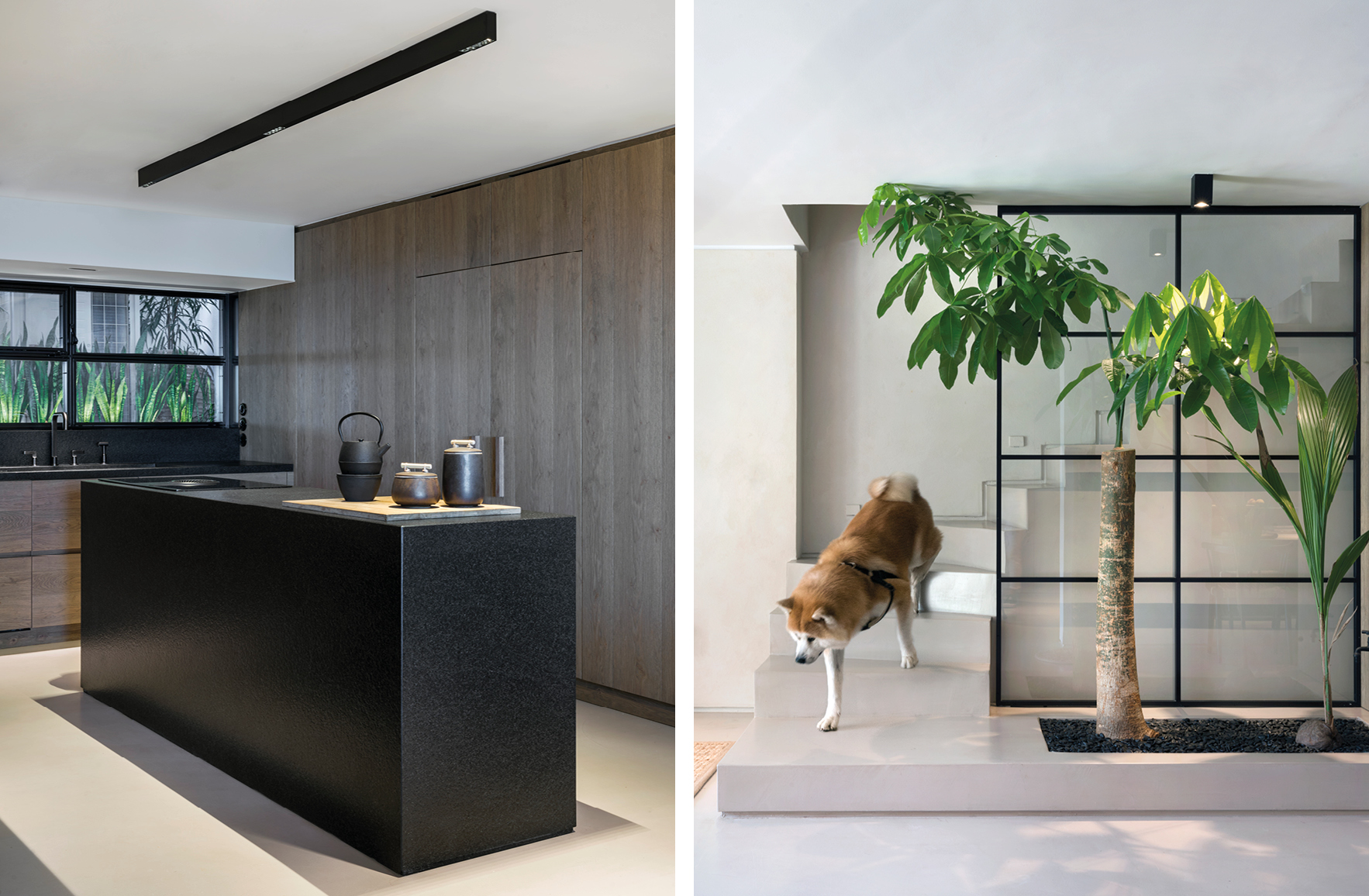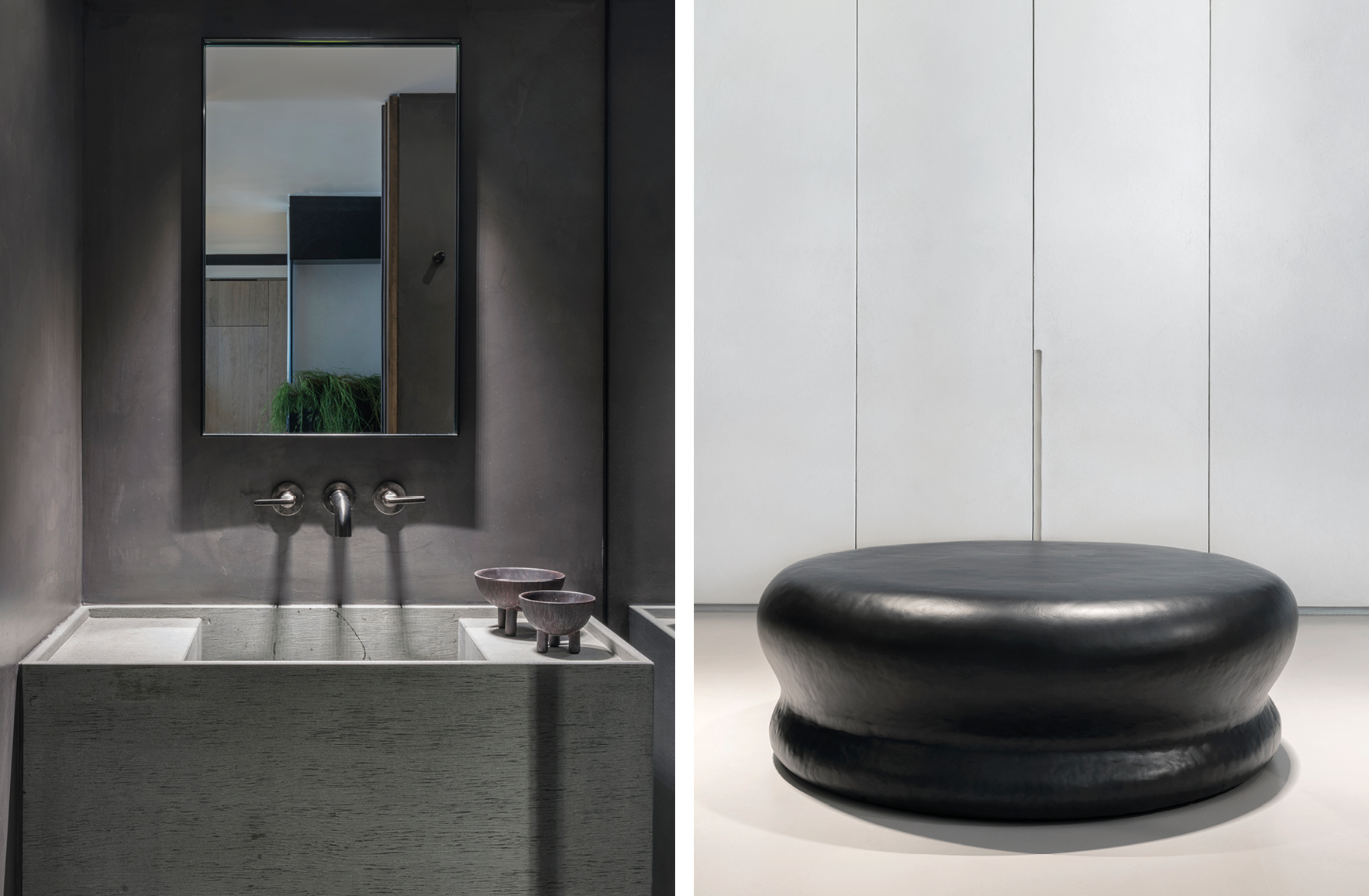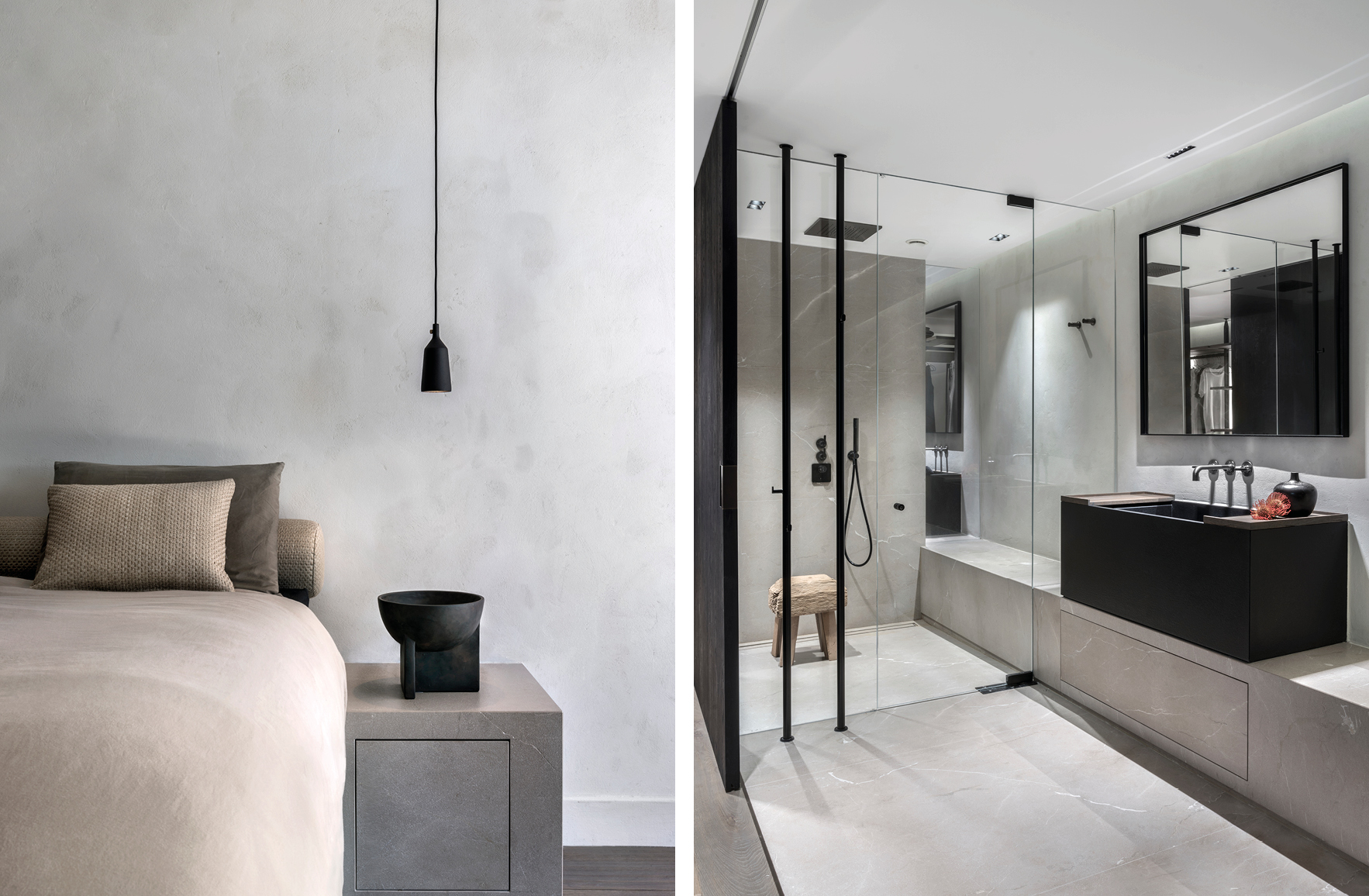Residence
NB Residence. Athens Riviera
A journey to the Far East was the source of inspiration when designing the interiors for this private residence, a destination close to the heart of it’s owners who travels frequently with a passion for collecting objects, pictures, memories. Based on the Athens riviera the residence overlooks the most beautiful “Zen” beach, whose name seems to have dictated a particular style and the overall scheme of the project.
The house is developed on three levels. On the ground floor someone finds the living room and the open air kitchen. A monochrome palette characterizes all the selections while a Doric style governs the layout of spaces and the separation of functions into a free grid consisting of four sections. The material of the cement mortar on the floor has been similarly used on the walls as well as on the wooden constructions, thus creating the effect of a space conceived as a single box. The central kitchen island and the elongated fireplace, both lined with antique burnt stone a s s o l u t o n e r o, stand out in the composition.
On the second level there is a guest room. The gesture of an elongated low bench made of stone dynamically runs through the space while oak sliding panels separate the sleeping area. The master bedroom is developed on the top floor, along with the master bathroom and the dressing room. The principal idea of the configuration was to create a glass box that houses a douche space in common view with the bed space. In doing so, one’s gaze can travel unobstructed all the way to the beach.
Rough, authentic materials. Gestures simple yet significant. Spaces without visual barriers that allow the owners to focus on the real essentials: a life near the sea, alongside the memories of a trip from the past and with the eyes set towards the journeys yet to come.
Construction Manager | Maria Simiakaki
Photography | Katerina Avgerinou
LOCATION : ATHENS RIVIERA YEAR : 2020 STATUS : COMPLETED
Back to projects




